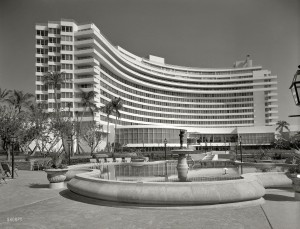….But what to do with the Heights? The answer was to tear down and replace the old, seedy parts. Starting in the 1930s, the city began to plan the wholesale demolition of much of the Heights and adjacent Downtown Brooklyn. Much of the area between the Brooklyn and Manhattan Bridges, and the north Heights along Fulton Street, was to be cleared for new government buildings. While the specific uses changed over the course of varying plans, the areas slated for demolition remained the same except for the preservation of most of the block between Pierrepont, Fulton, Monroe Place and Clark Streets…..
The project was built in two parts: first, in 1967, north of Middagh Street, the Cadman Plaza North apartments, designed by Morris Lapidus, architect of flamboyant Miami Beach hotels such as the Fontainebleau. The part between Clark and Middagh Streets was designed by William Conklin, of L. William Glass and Whittlesey and Conklin, along the lines suggested by the community, with the Whitman Close Townhouses added to soften the impact of the massive highrises. Construction of this portion, designated Cadman Towers, began in 1973.
The urban renewal project included the widening of local streets to accommodate the additional traffic expected from the adaptation of the Brooklyn Bridge to the automobile. In the 1960s Fulton Street, whose name had been changed to Cadman Plaza West in 1967 (Washington Street became Cadman Plaza East north of where it begins at Johnson Street), was widened on both sides following the demolition of all of the buildings abutting it north of Montague Street. This turned out to be overkill in that Cadman Plaza West never carried the number of cars the widened street could bear, and it just shifted the heavy traffic to Court Street, which could not be widened. Consequently, Henry Street became the major southbound thoroughfare since it did not possess the Court Street bottleneck.
(Brooklyn Heights Blog)

