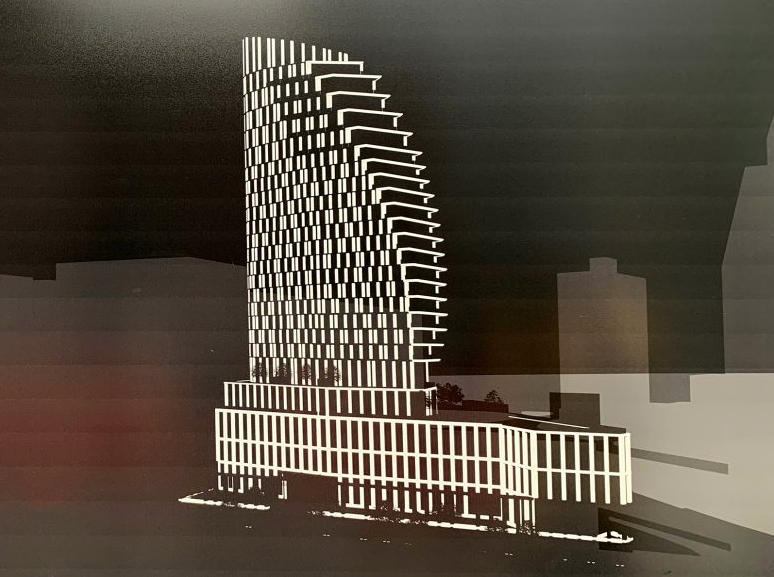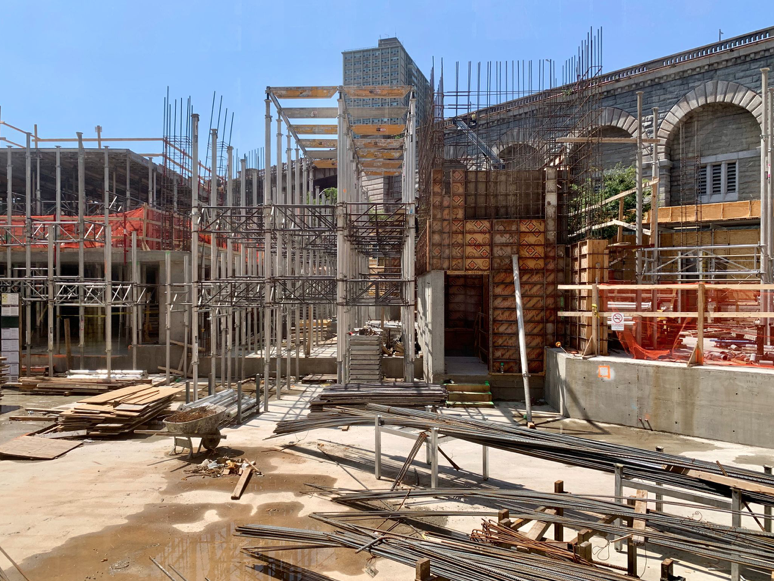CPNers on the North side of the building are watching as construction has gone vertical at 30 Front Street, a 26-story mixed-use building in DUMBO, Brooklyn. Designed by Hill West Architects and developed by Fortis Property Group, the 270-foot-tall building will contain 74 apartments, averaging 2,400 square feet apiece.
Now the first two levels of the superstructure are in the process of being formed, with an extensive assembly of metal scaffolding supporting the newly constructed floors, columns, and walls. Most of the vertical activity is taking place on the eastern half of the property. The start of the ground-level core walls is also occurring, and concrete formwork can be seen in position around the center of the site with additional steel rebar sticking up above.

There will still be some time before 30 Front Street begins to gain prominence above DUMBO and the roadways that lead to and from the adjacent Manhattan Bridge. When complete, the structure will certainly stand out on the skyline, thanks to its distinctive sail-like massing as seen in the preliminary rendering posted on the construction fence. According to permits, 177,900 of the building’s 360,000 square feet will be allocated to residential use, followed by 72,500 square feet for community facilities. The remaining area will likely be used for the proposed parking facility, which has a capacity of 416 vehicles. The 22nd and 26th floor will be home to full-floor units, while two duplex penthouses will span the 24th and 25th floors. Amenities include a residential lounge, a sauna and spa, a yoga room, and a sixth-floor swimming pool that will sit adjacent to recreational space.
A completion date was posted on the construction board for December 2021. – NY Yimby

